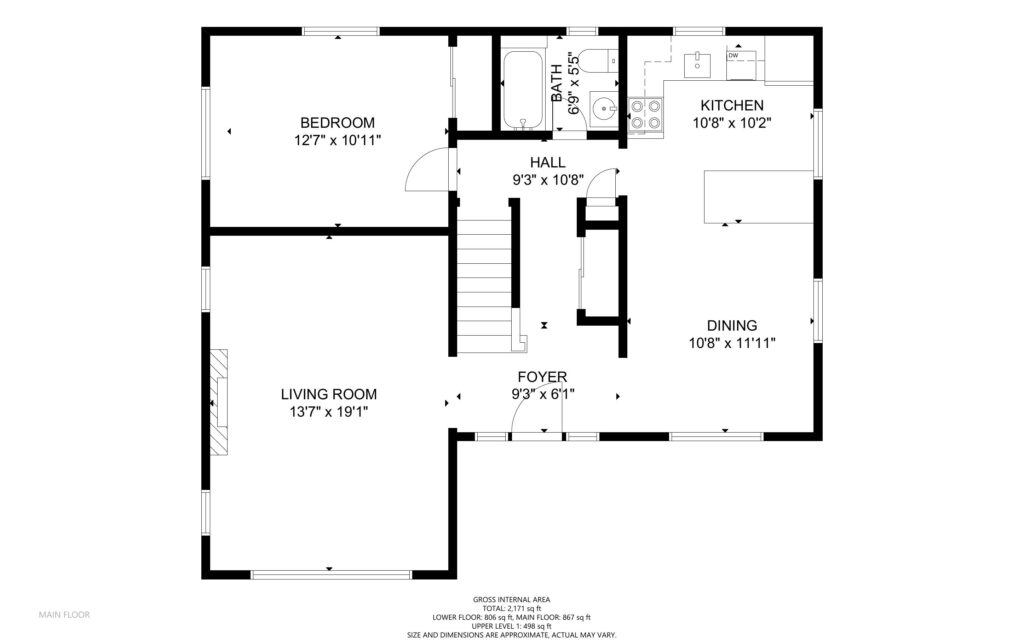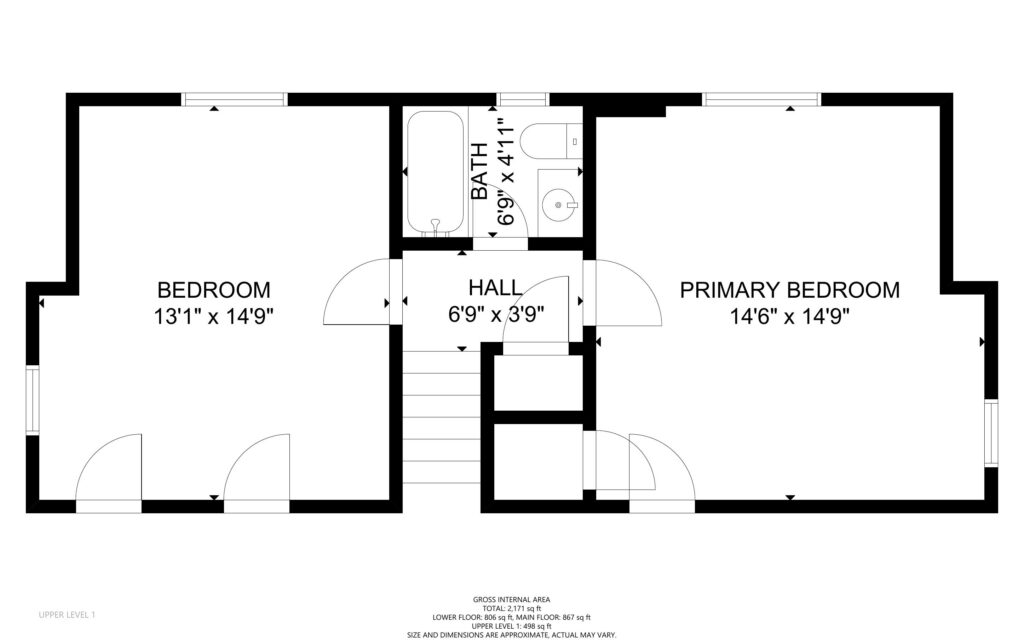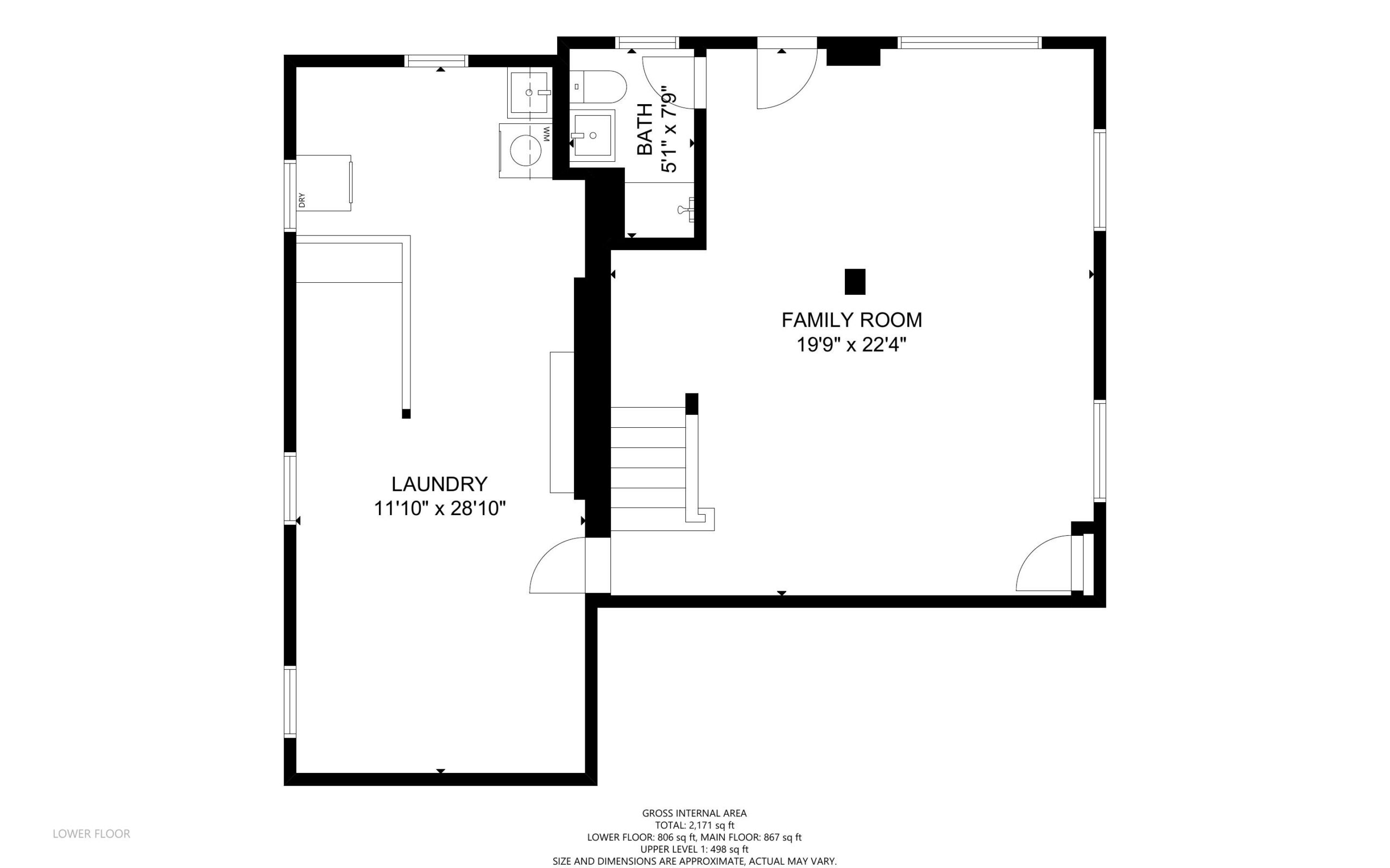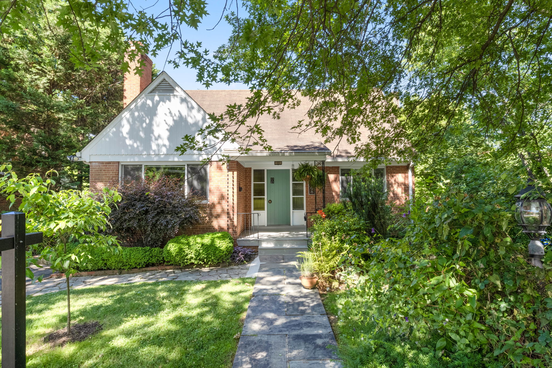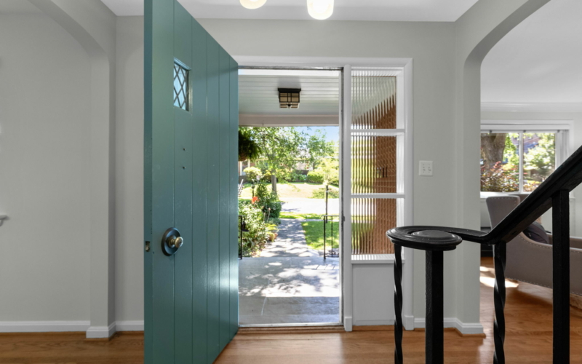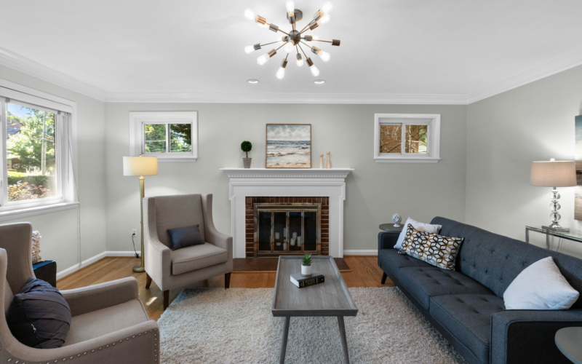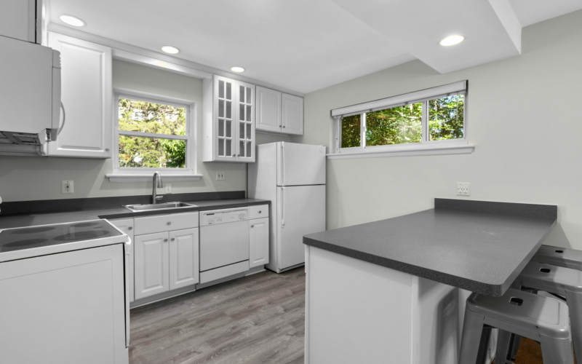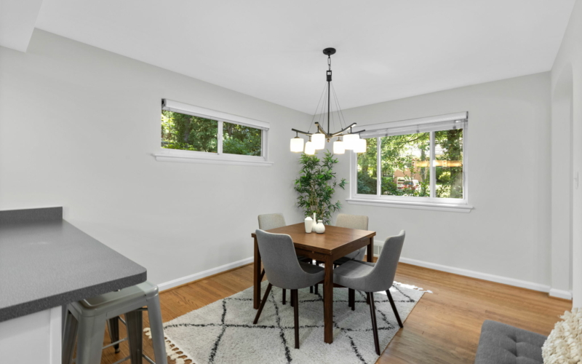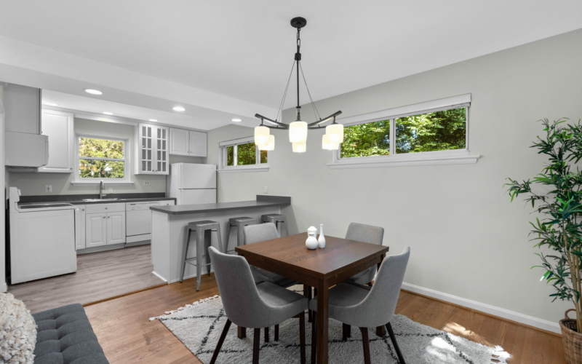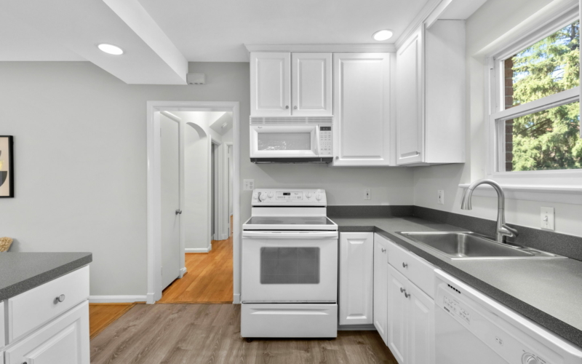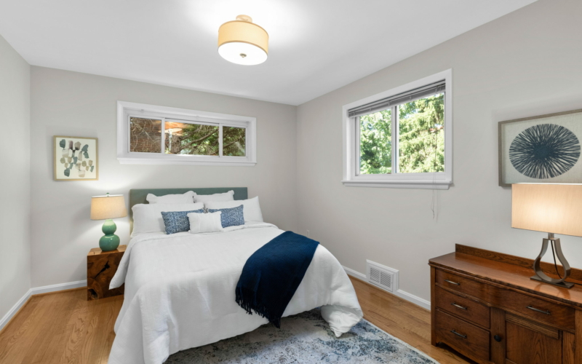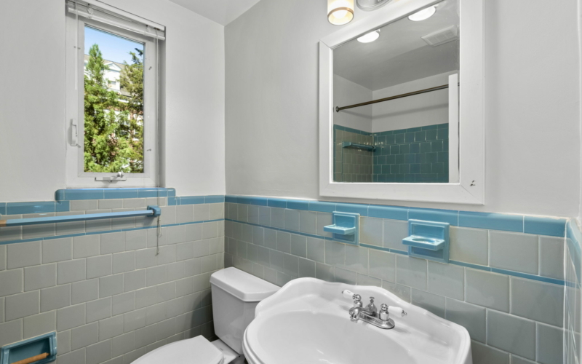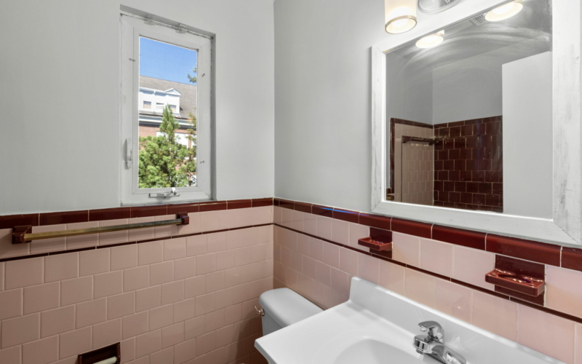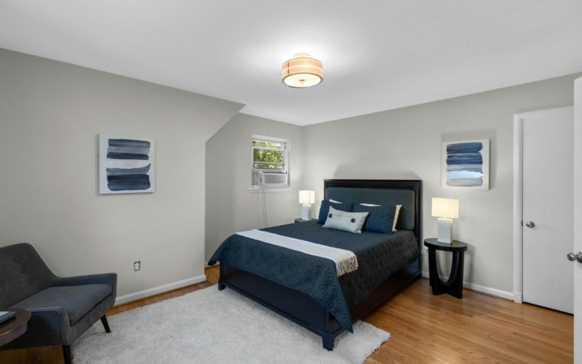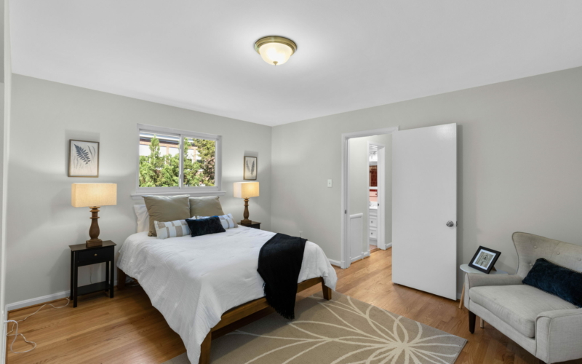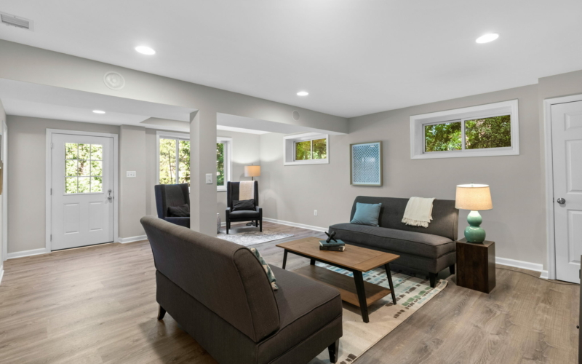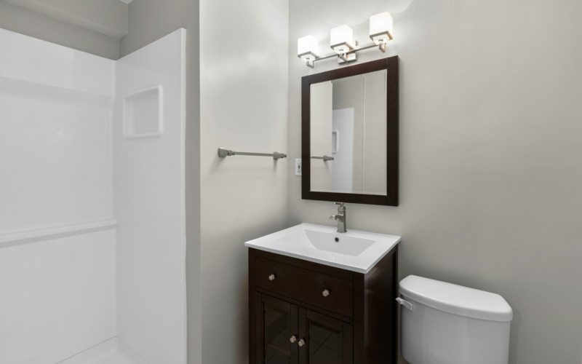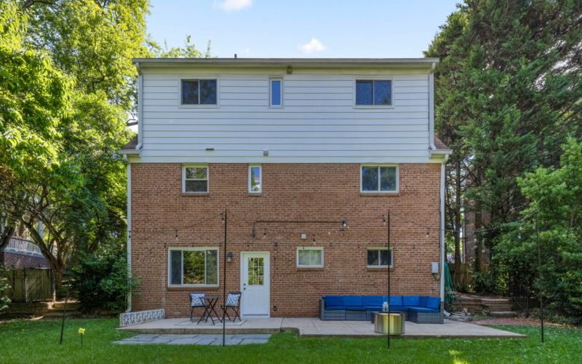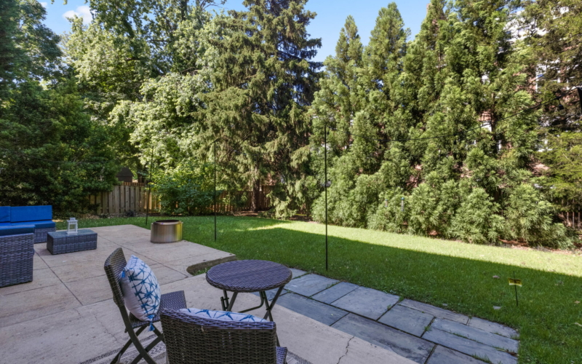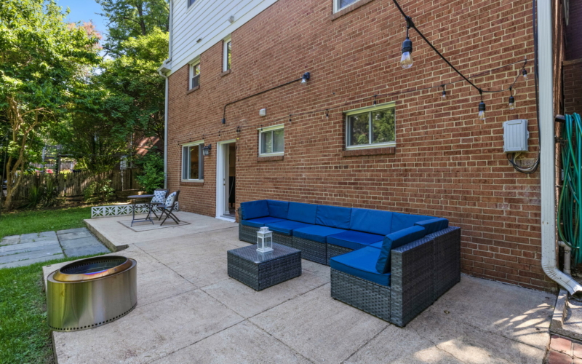Main Level Details
This light-filled mid-century cape has loads of space and a great layout! Head up the slate path to the covered porch and through the stylish entrance with ripple glass sidelights. To your left is a spacious living room with a big picture window and a fireplace with a mantle and flanking windows. To your left is a sunny dining room that is open to the renovated kitchen. A bedroom and full bath complete the main level.
Second Level Details
Upstairs are two ample bedrooms and a full bath. Original hardwoods run throughout most of the main and upper levels.
Lower Level Details
The finished lower level features a recently updated family room that opens onto a big patio - great flow for entertaining. There’s also a full bath, laundry, storage and a workshop. Out back, there's a big, level, fenced back yard. Driveway will accommodate two cars for off-street parking.
Year Built
1952
Lot Size
6,500 Sq. Ft.
Interior Sq Footage
2,384 Sq. Ft.
