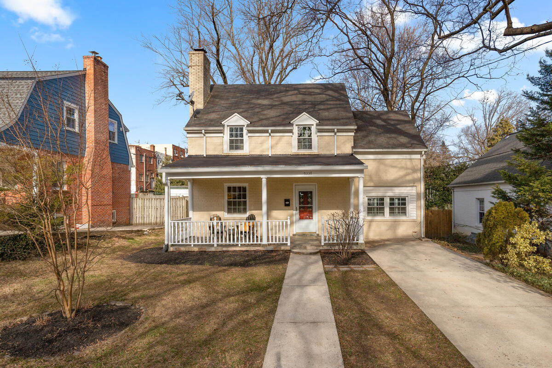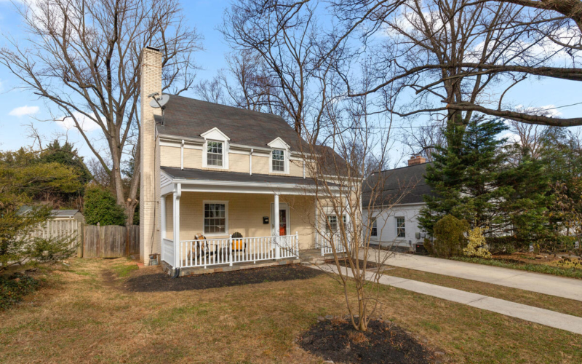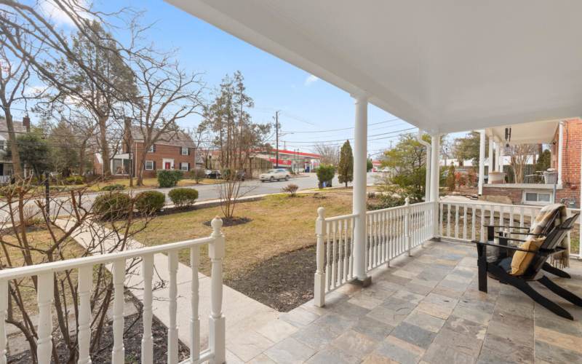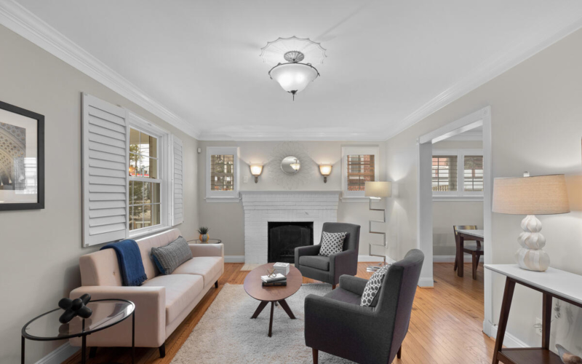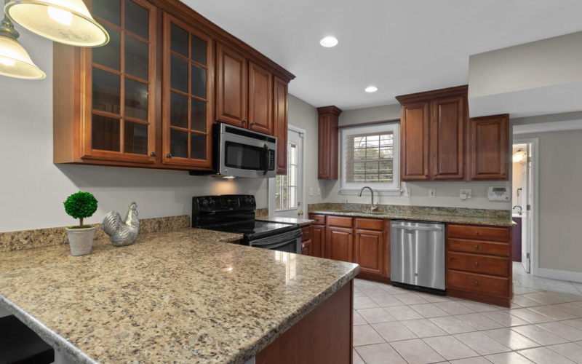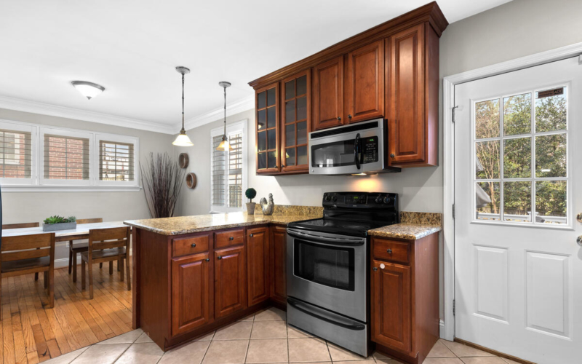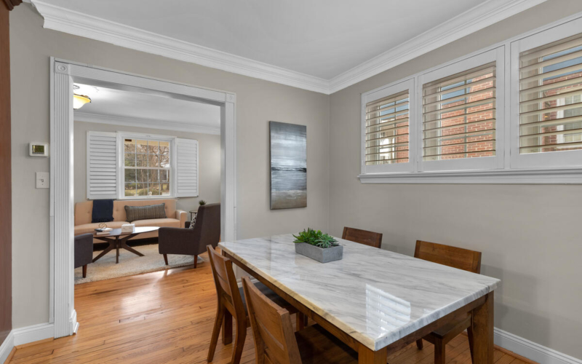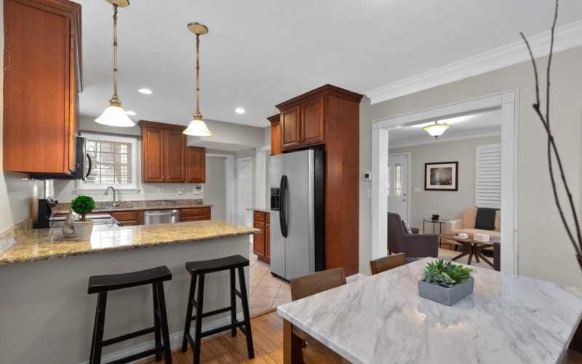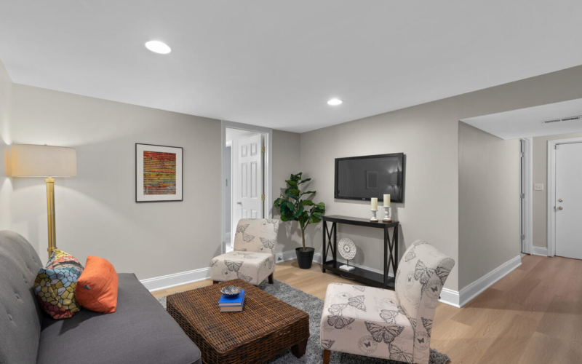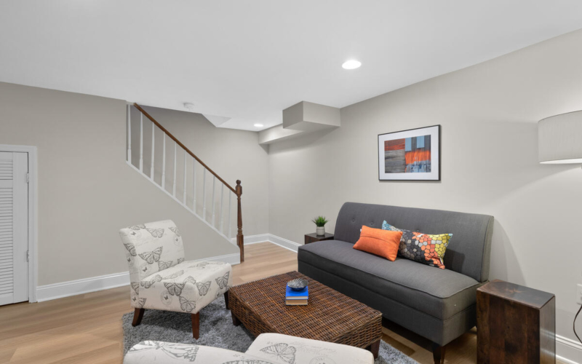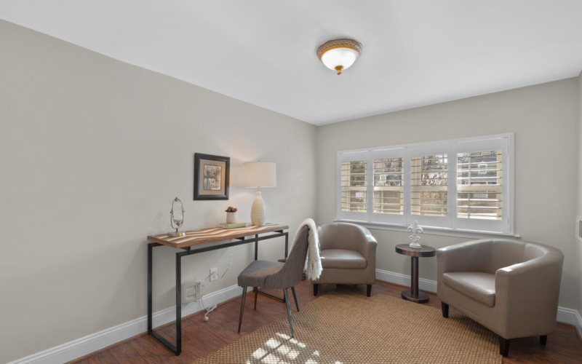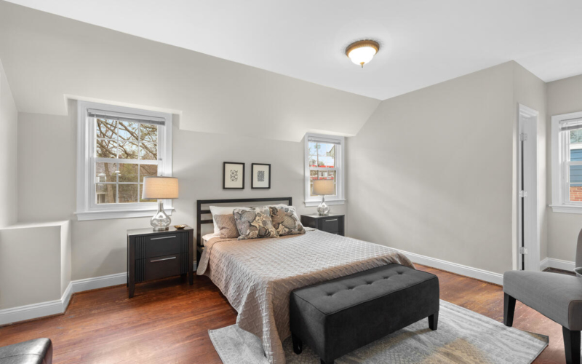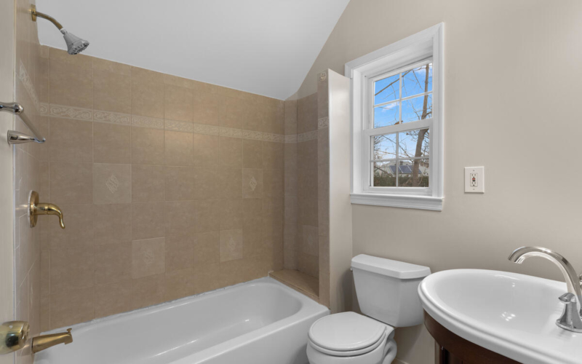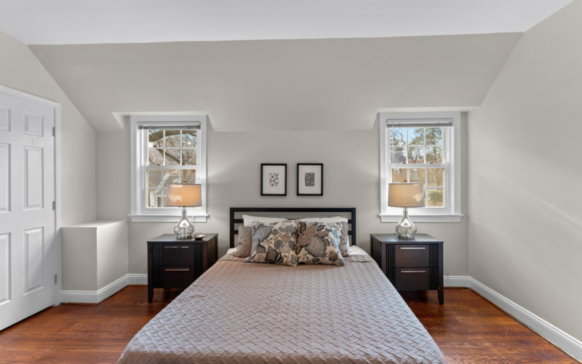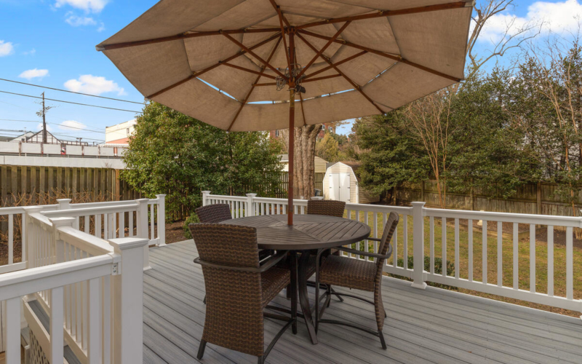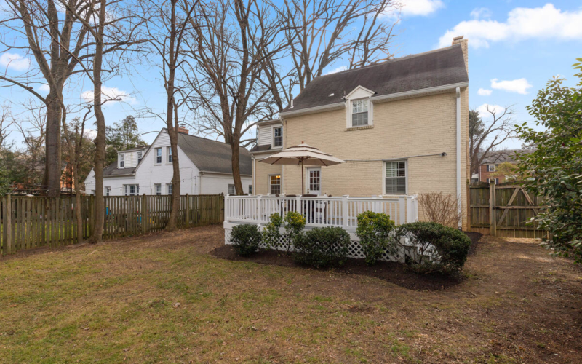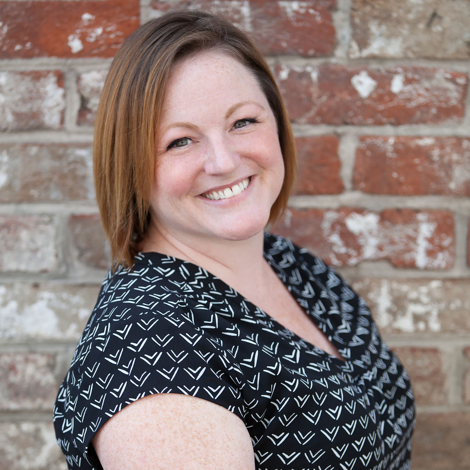Main Level Details
Up the walkway, you’re welcomed by a large slate front porch - perfect for watching the world go by. Through the front door, you’ll enter a light-filled living room complete with a wood-burning fireplace, louvered shutters, and crown molding. The ample dining room is open to the recently updated kitchen with granite countertops, stainless steel appliances, ceiling height cabinets, and a large peninsula with seating. Also on the main level, you’ll find a half bath and a bedroom perfect for a home office.
Second Level Details
Upstairs are three large, airy bedrooms and a full bath.
Lower Level Details
The newly refinished basement offers plenty of space - a family room, a large bedroom with egress, a full bath, laundry, storage, and direct access to the back yard.
Year Built
1935
Lot Size
5,440 Sq. Ft.
Interior Sq Footage
1,968 Sq. Ft.

