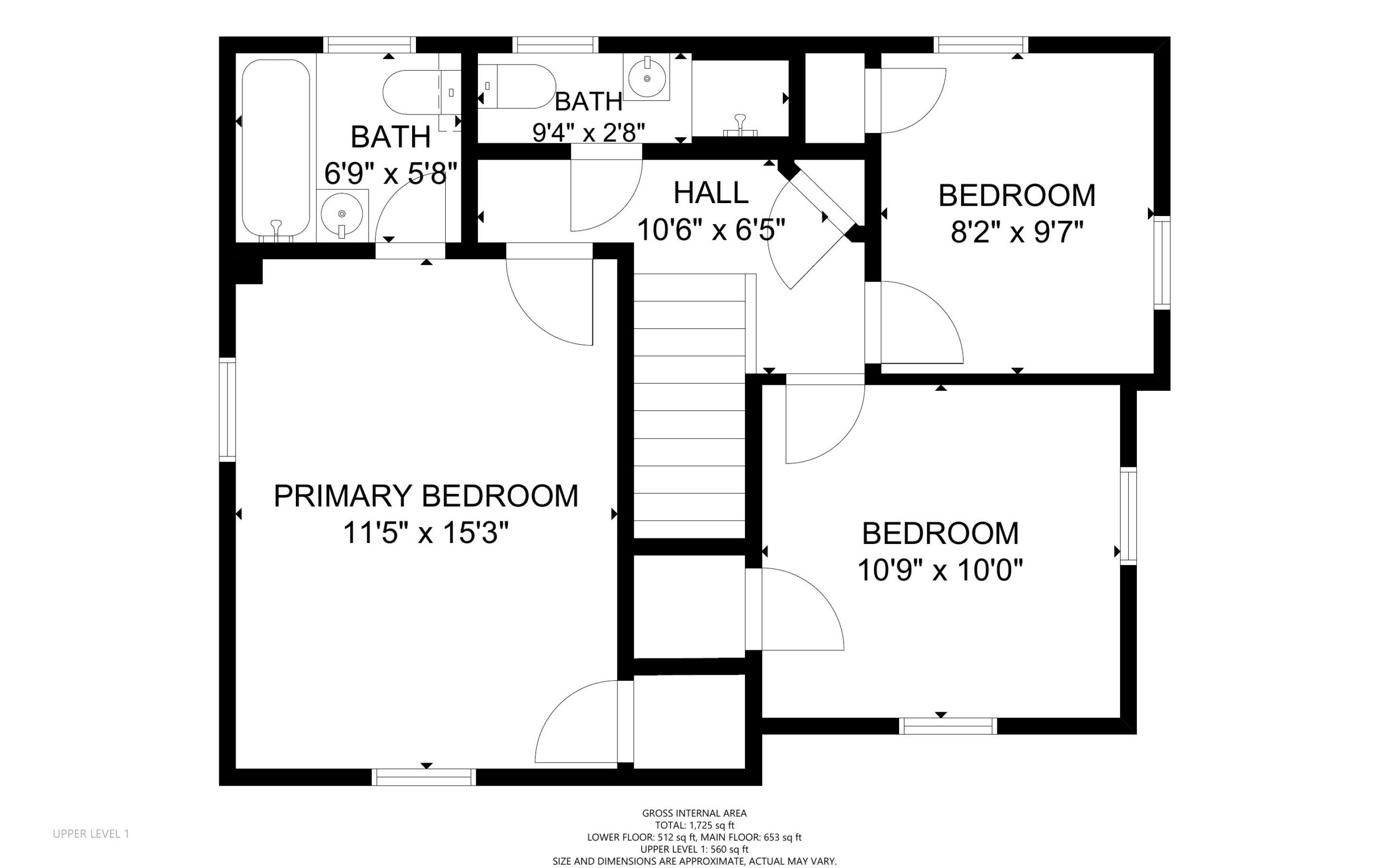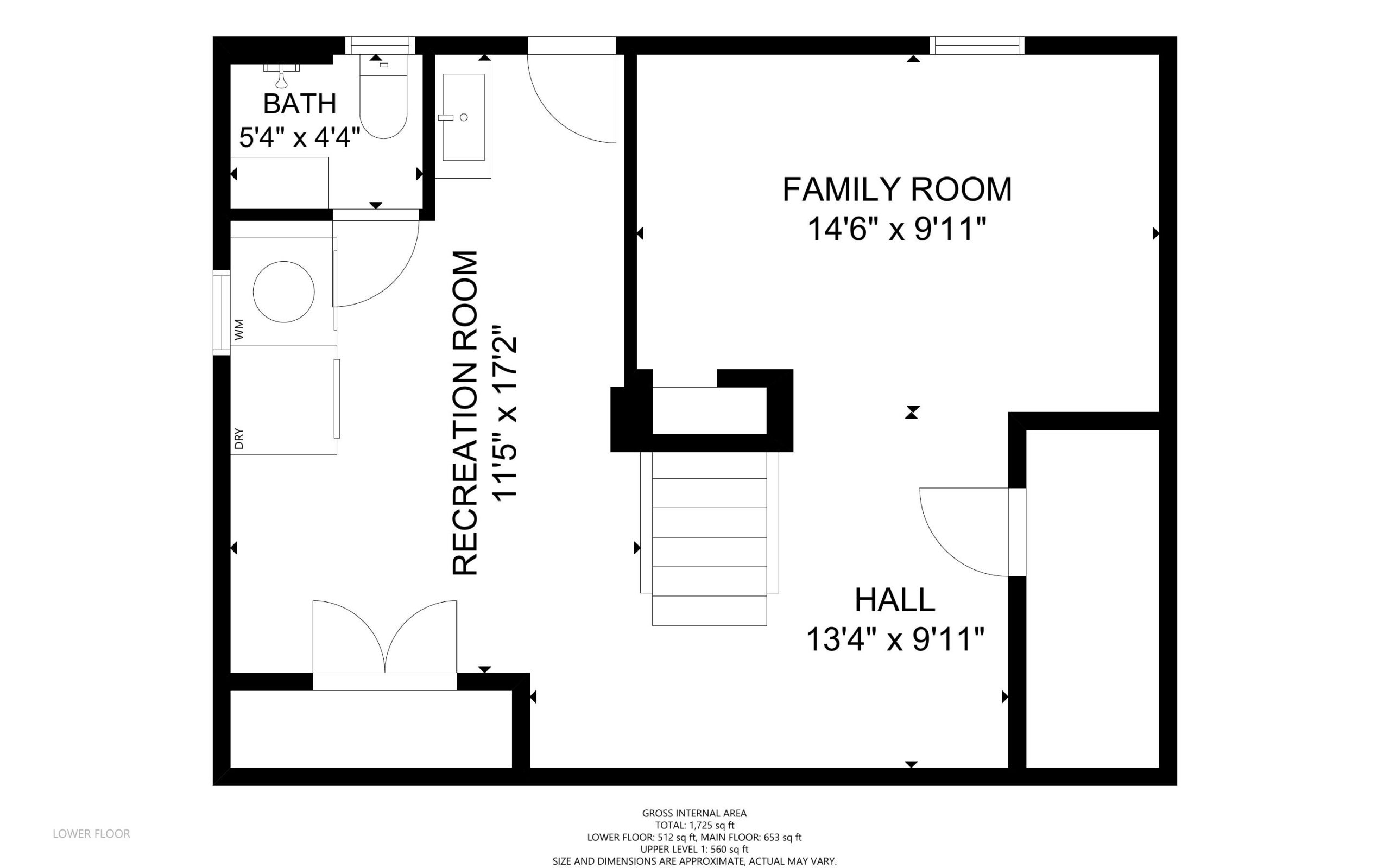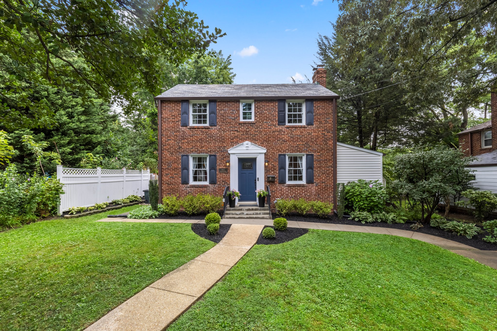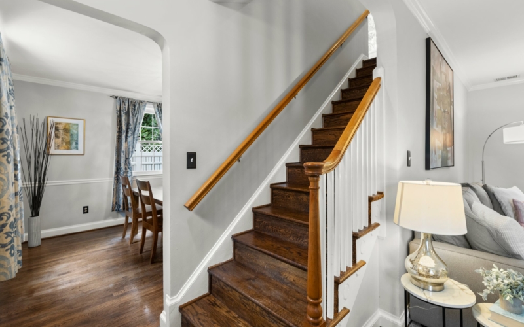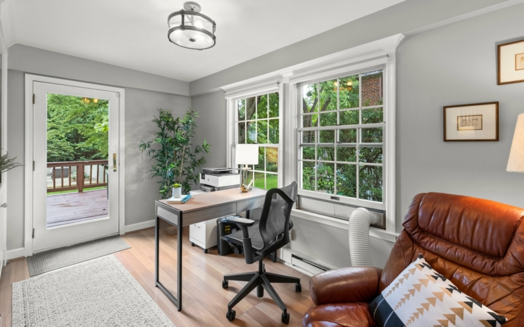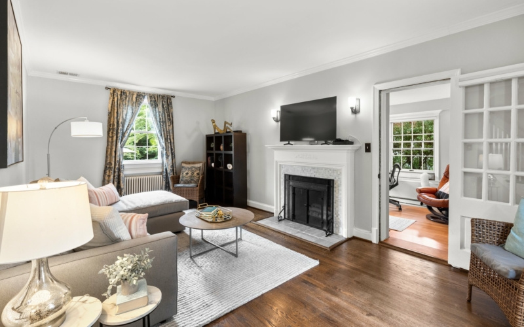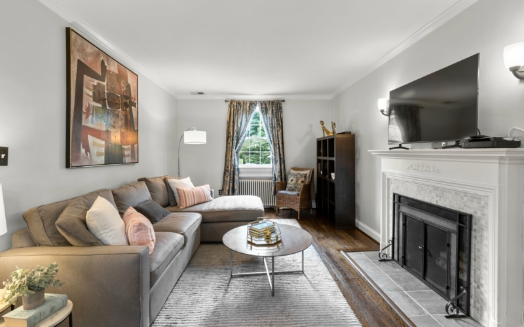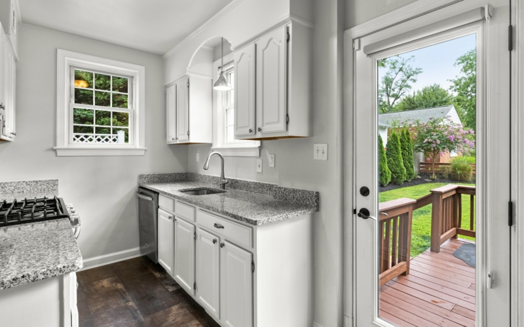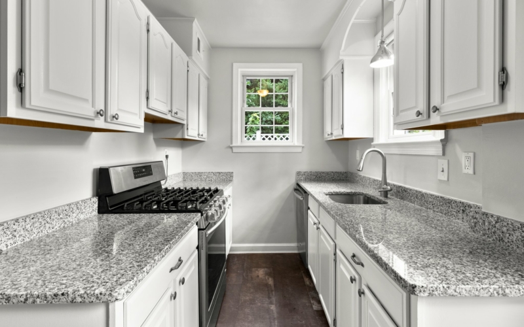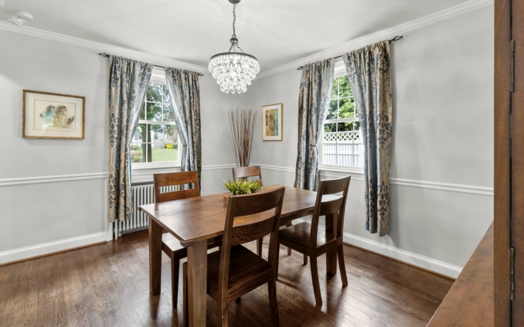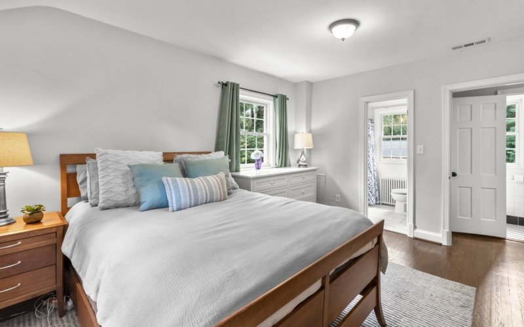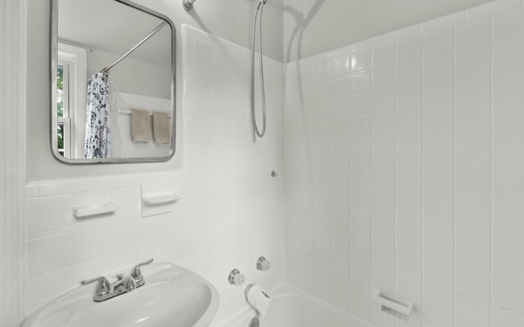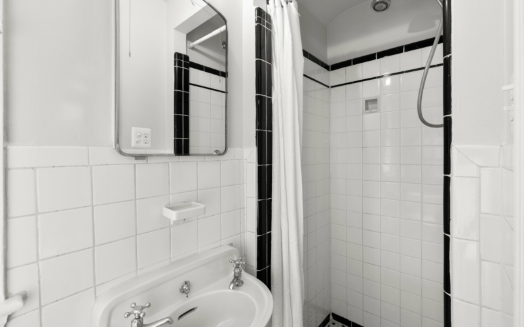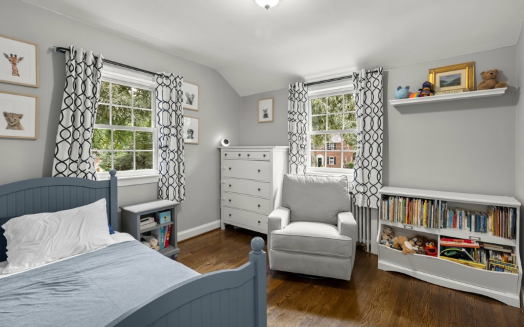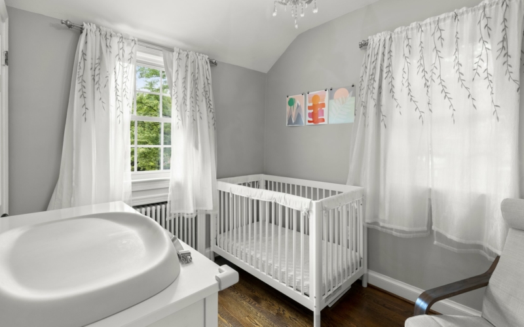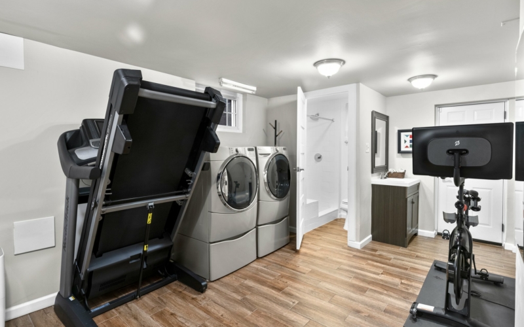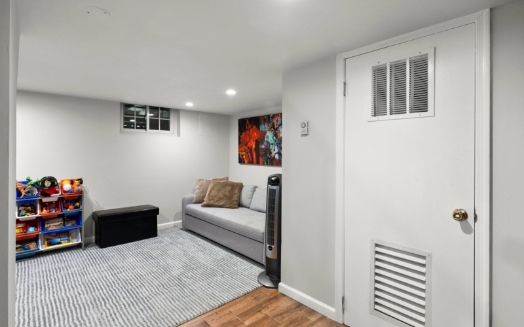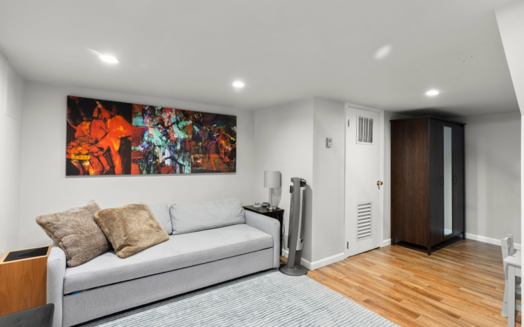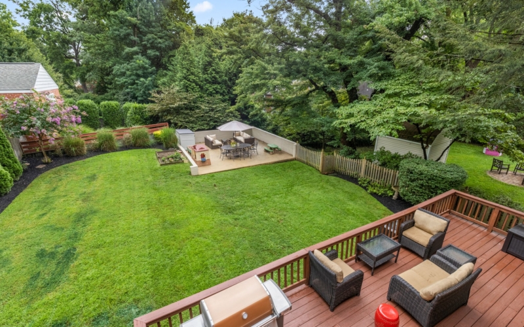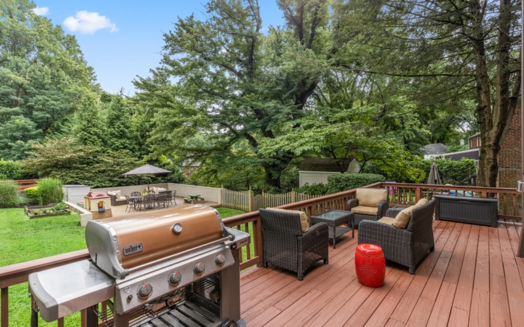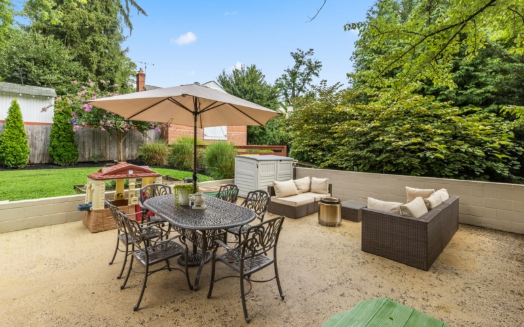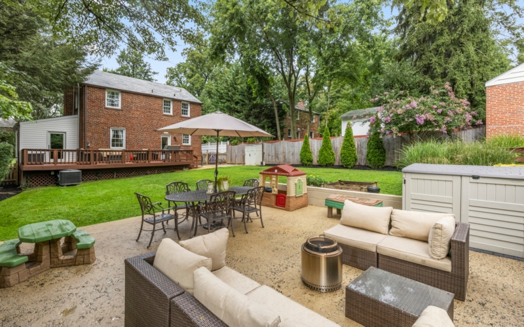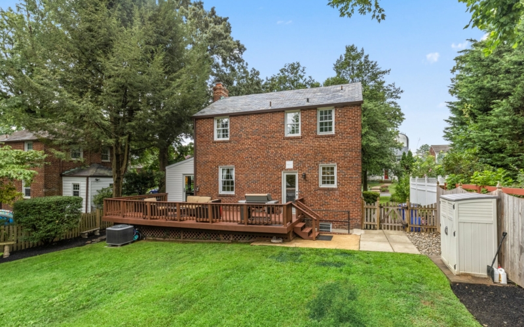Main Level Details
The main level of the home features hardwood floors, a large living room with wood burning fireplace, an elegant dining room, and a separate office/sunroom with tons of natural light. The house is set up for entertaining with a kitchen with granite countertops and stainless steel appliances that steps out to the back deck and expansive fully fenced in yard. The gleaming hardwoods continue upstairs and have been recently refinished.
Second Level Details
The upper level offers a primary bedroom with en suite bathroom, two additional bedrooms, and another full bathroom in the hallway.
Lower Level Details
The fully finished basement features an open rec room, an exercise and laundry area, a newly renovated full bath with walkout to the rear yard.
Year Built
1940
Lot Size
6,875 Sq. Ft.
Interior Sq Footage
1,902 Sq. Ft.

