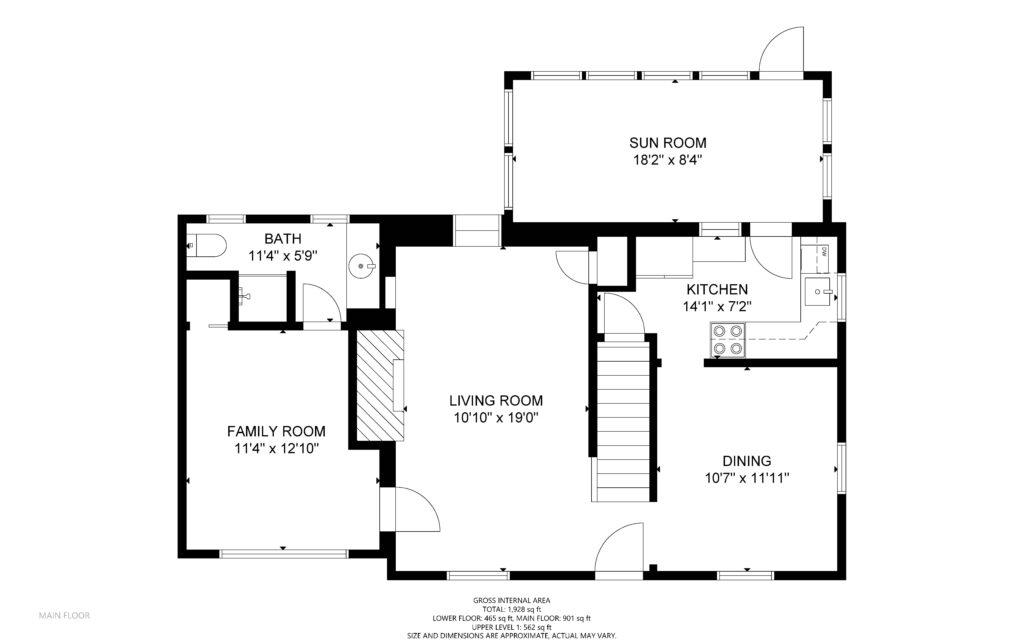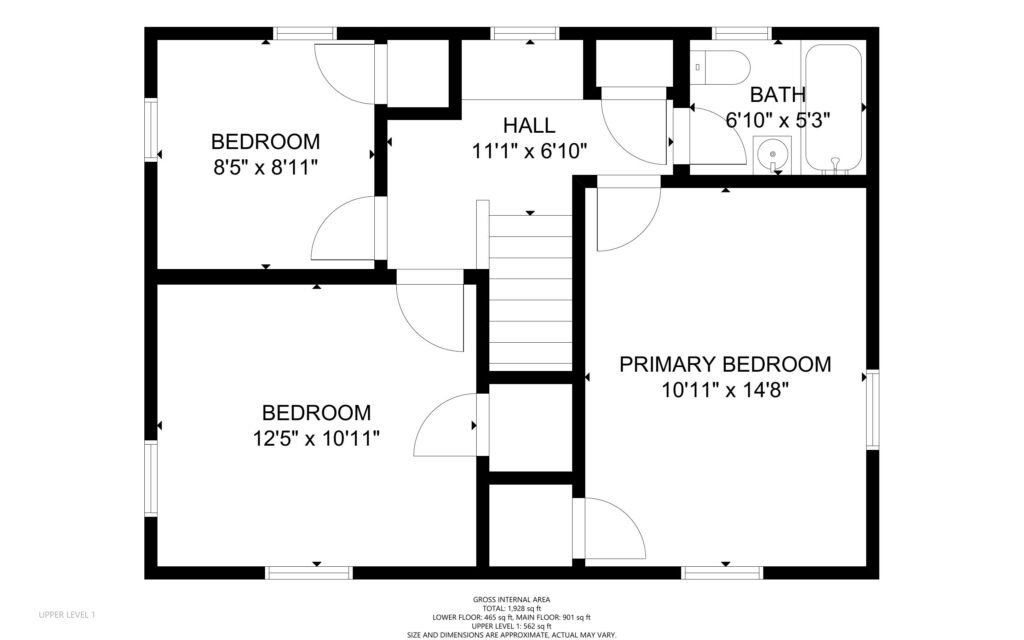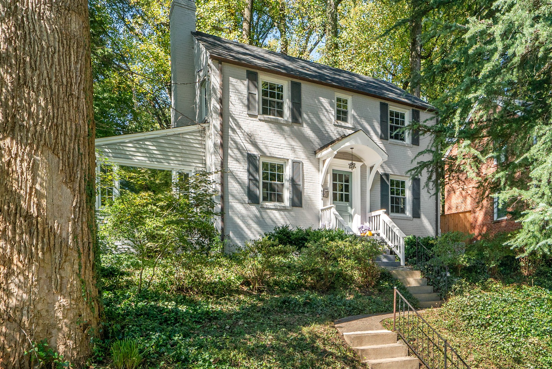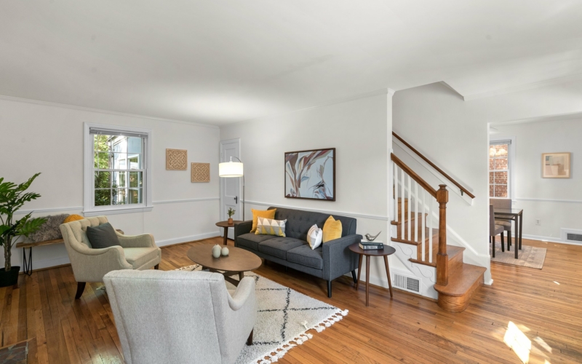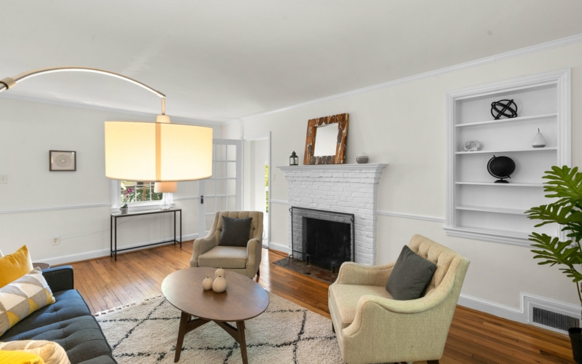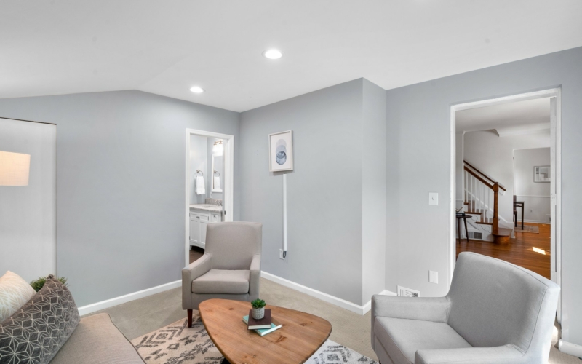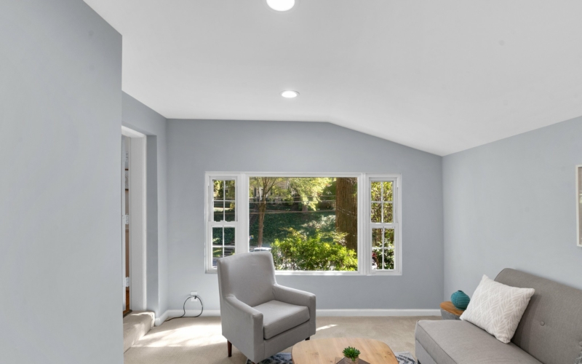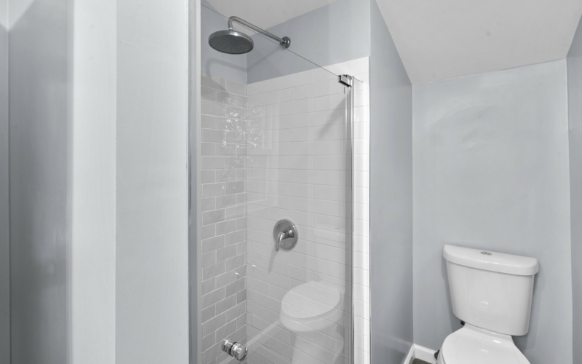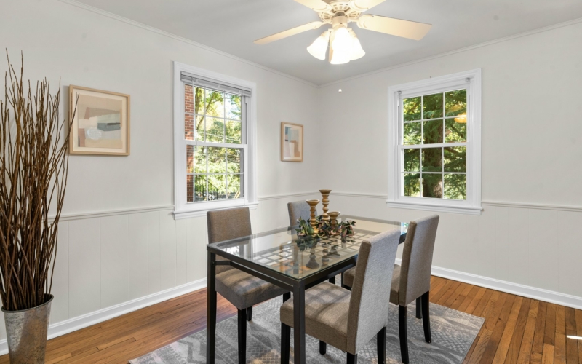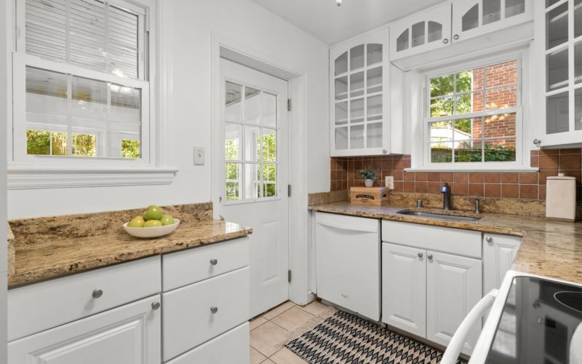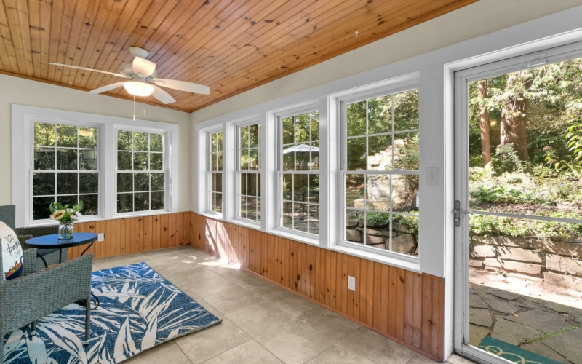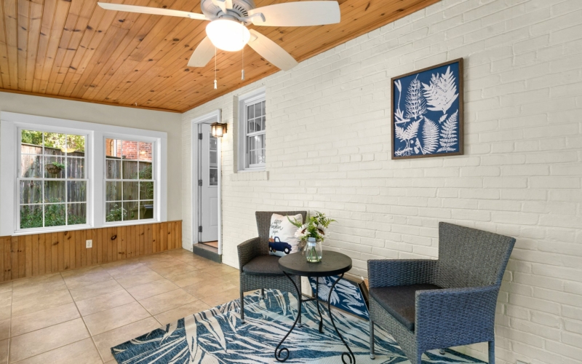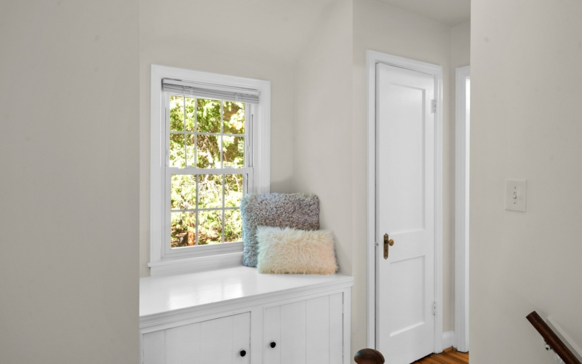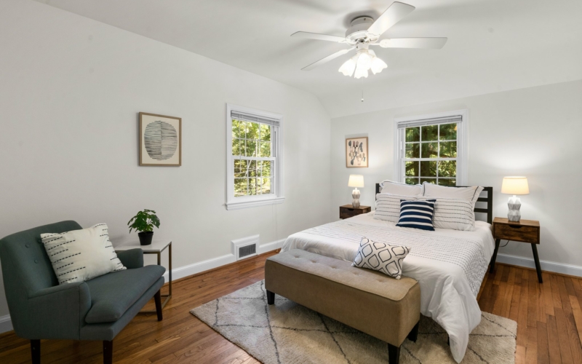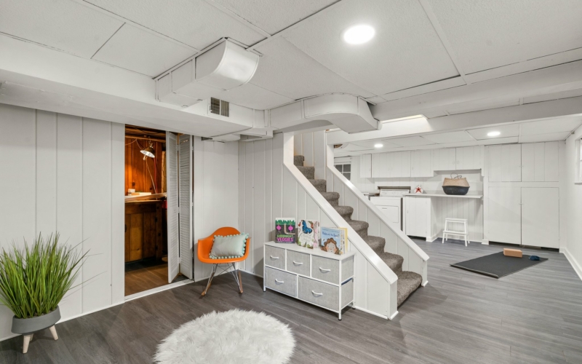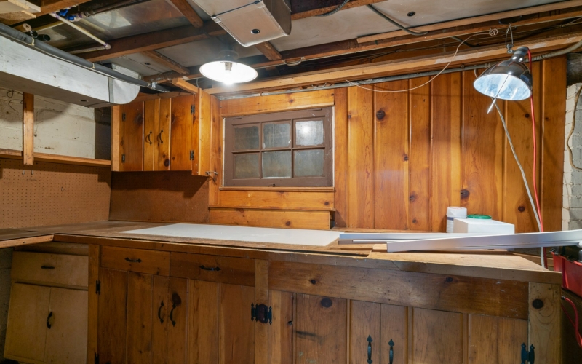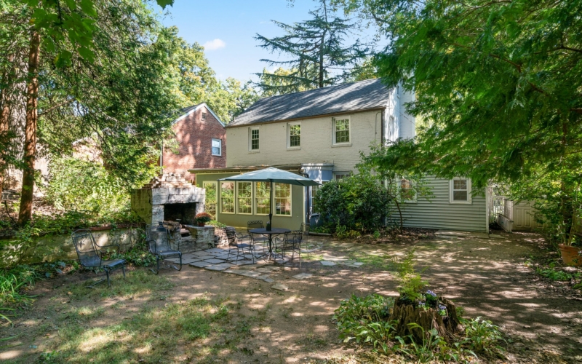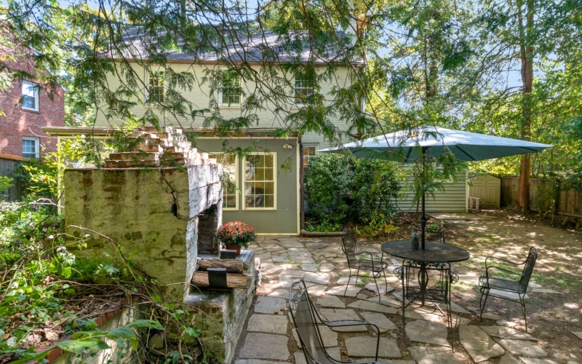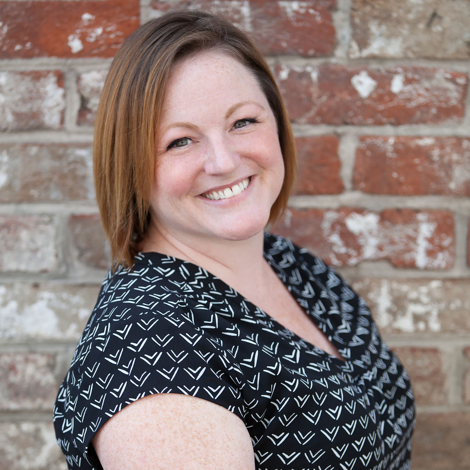Main Level Details
Just listed in North Hills! This center hall colonial has been updated throughout, offering plenty of flexibility and functionality. Head up the steps to the custom covered entrance. Inside to your left is a light-filled living room with a wood-burning fireplace and built-in bookshelf. A door leads to a den and a new full bath - allowing this space to convert easily into a stylish guest suite. To the right of the entry is a formal dining room that will easily accommodate eight people for dinner. The renovated kitchen features glass-doored cabinets, stainless steel appliances and granite countertops. There’s a three-season room off the kitchen that opens to the yard.
Second Level Details
The upper level has a cozy window seat overlooking the backyard, a primary bedroom, two additional bedrooms and a renovated full bath. Original hardwoods run through most of the main and upper levels.
Lower Level Details
The finished lower level has plenty of flexible space for a home gym, a play area or a home office. There’s also laundry and a workshop. The backyard is a nature-lovers paradise! Here, you’ll find an expansive and lush tiered fenced yard, replete with a slate patio, stone retaining walls, a big stone fireplace/BBQ and a mature native pollinator garden.
Year Built
1945
Lot Size
7,607 Sq. Ft.
Interior Sq Footage
2,016 Sq. Ft.
