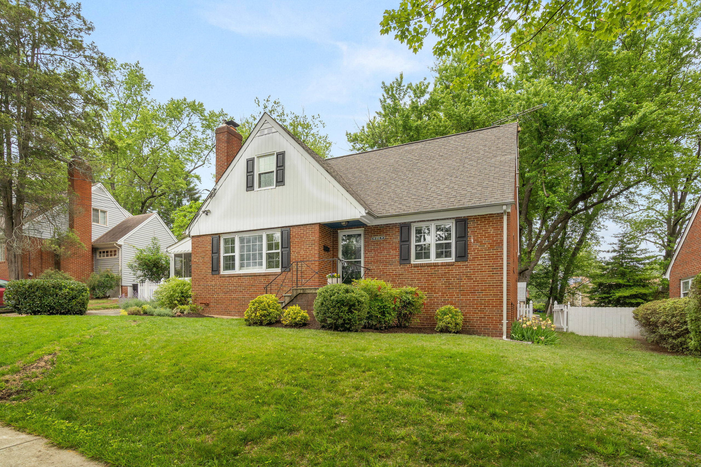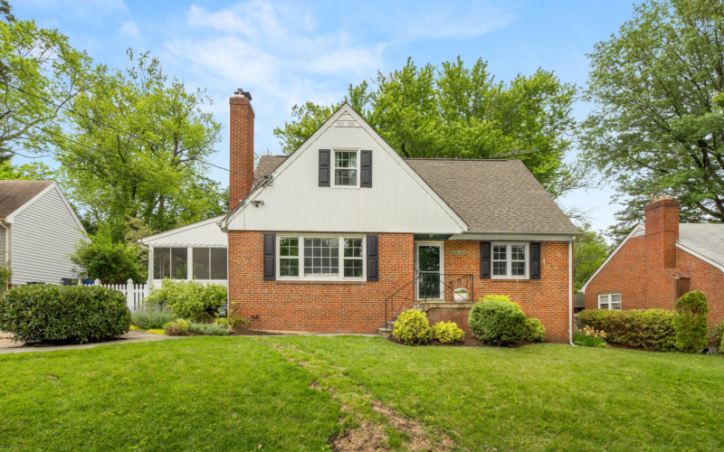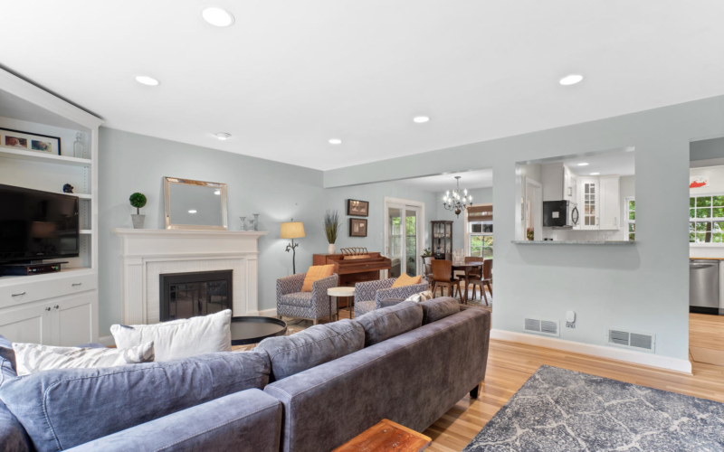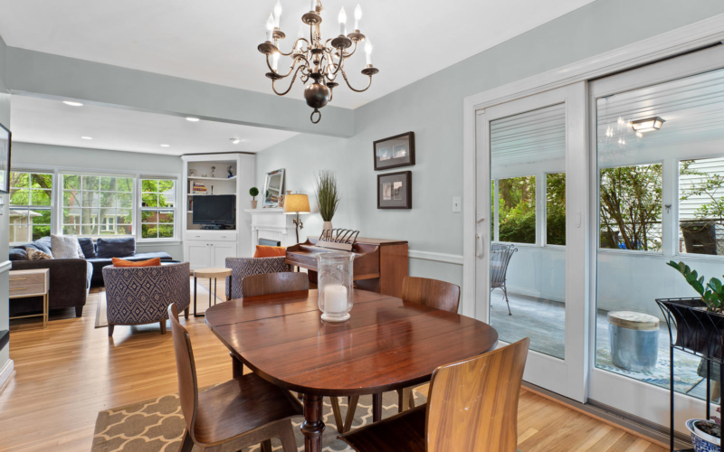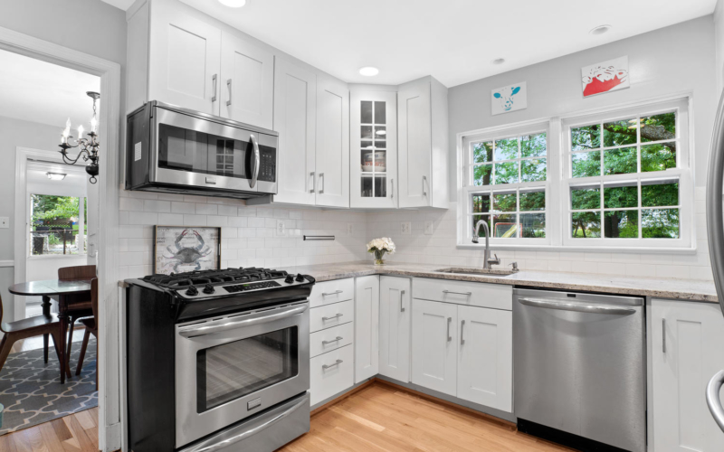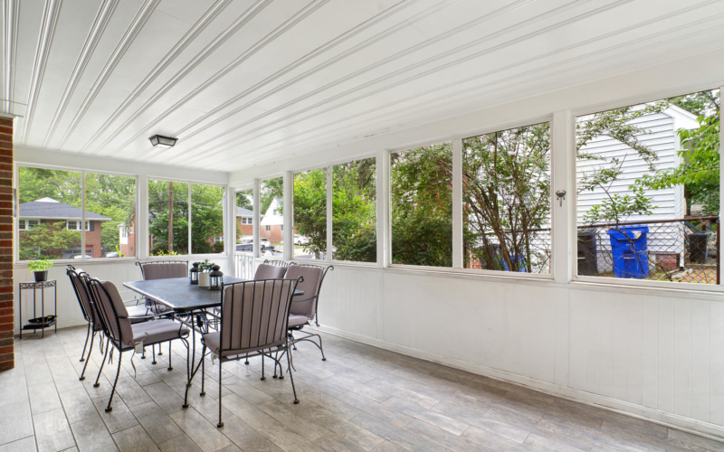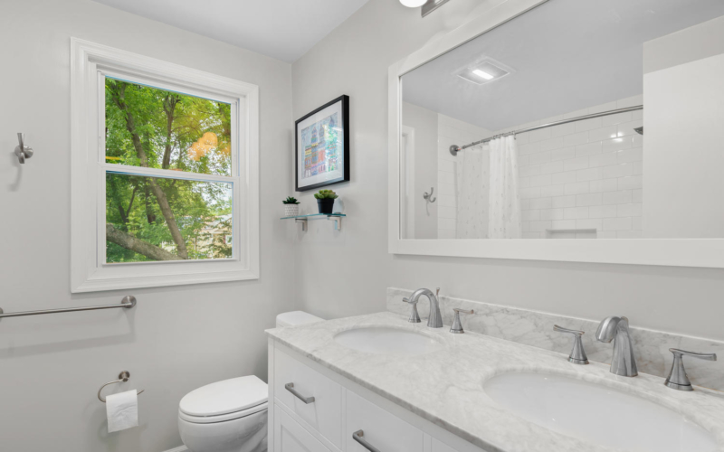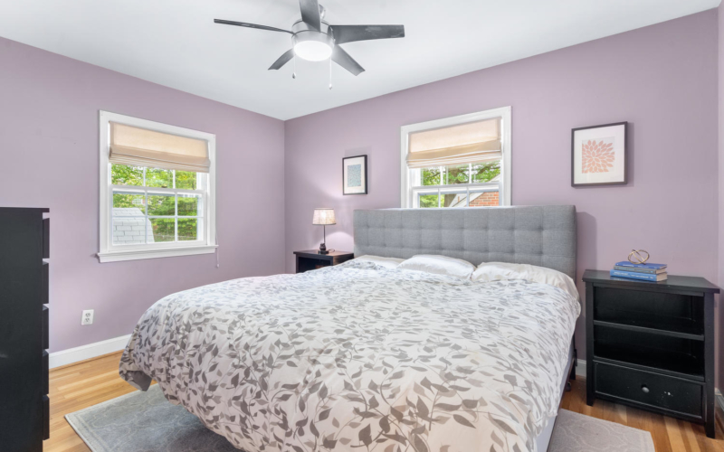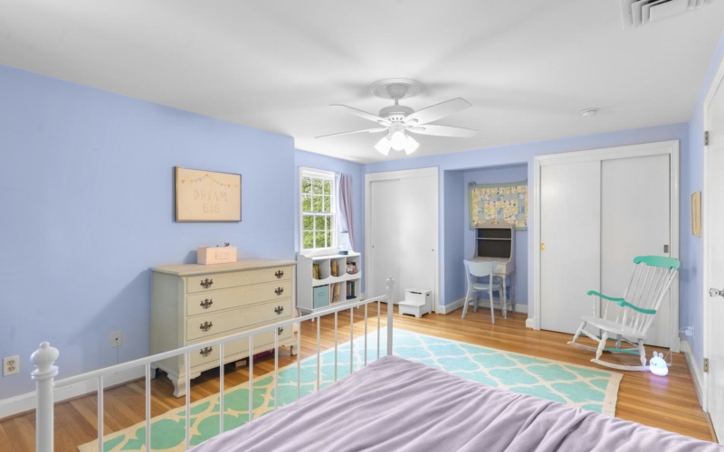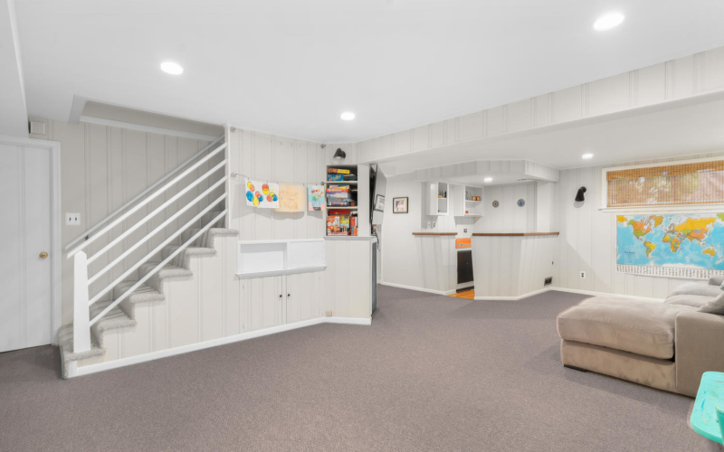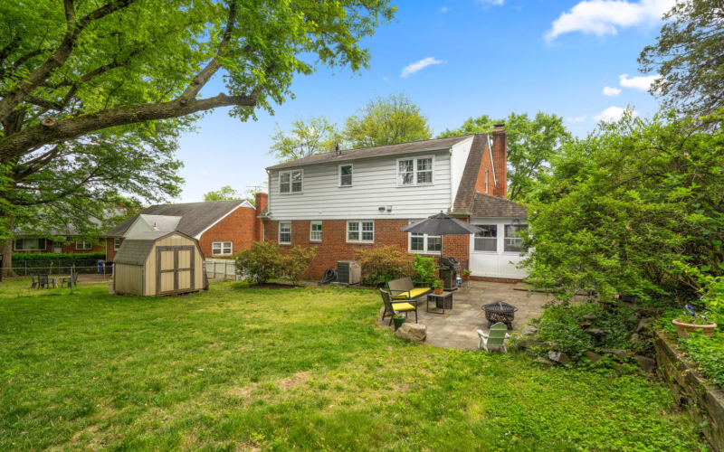Main Level Details
The inviting living room and dining room features a wood burning fireplace and gleaming hardwood floors with easy access to a spacious screen porch. The renovated kitchen offers stainless steel appliances, granite countertops, wood cabinets, pantry with butterfly shelving (for extra storage), and an eating nook. Two bedrooms and one full bath.
Second Level Details
Master Bedroom, two large additional Bedrooms, Full Bath.
Lower Level Details
Spacious Rec Room, Storage, Laundry and Full Bath
Year Built
1955
Lot Size
9,383 Sq. Ft.
Interior Sq Footage
2,920 Sq. Ft.

