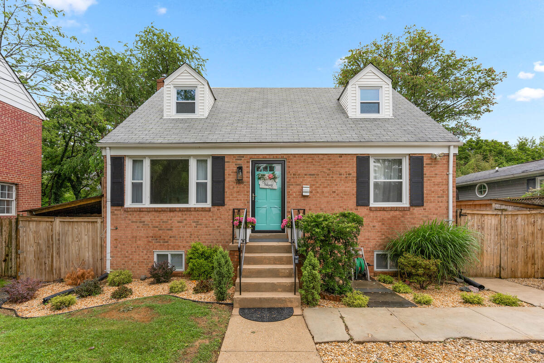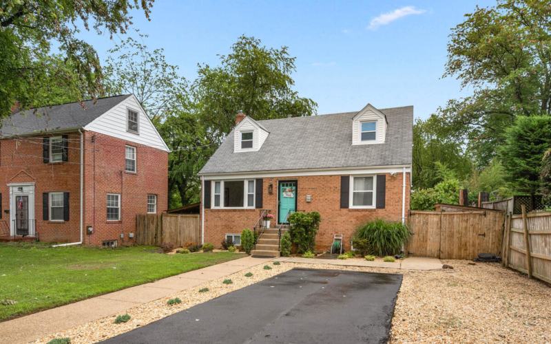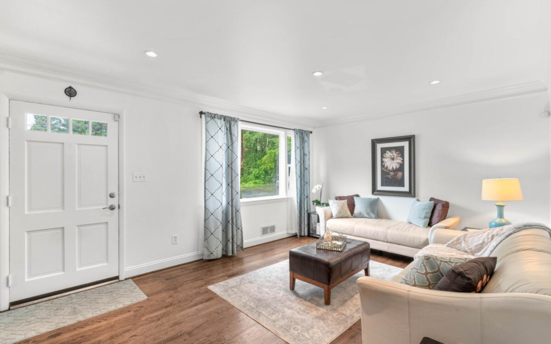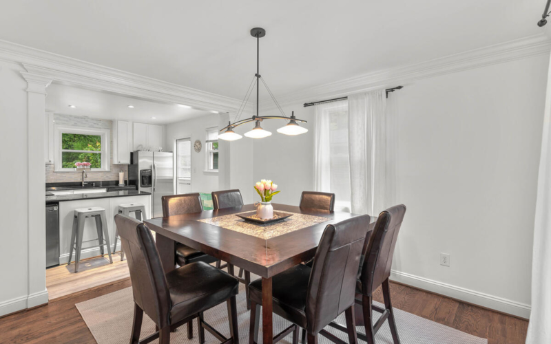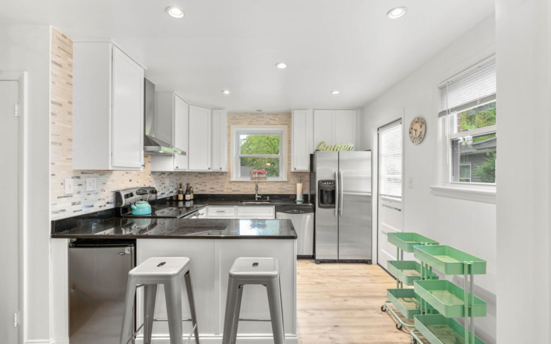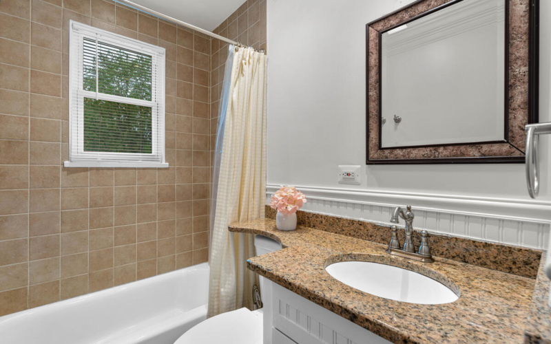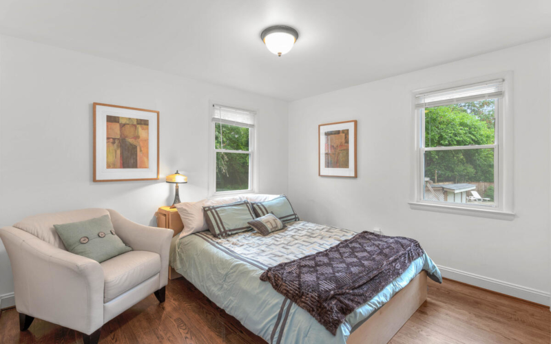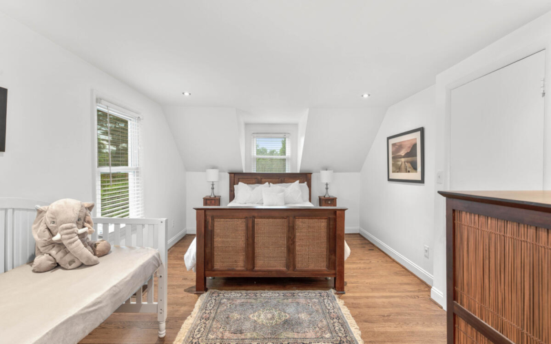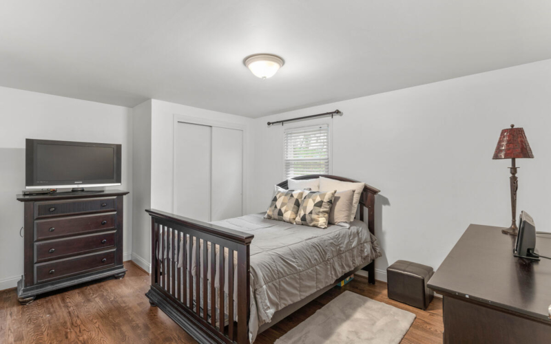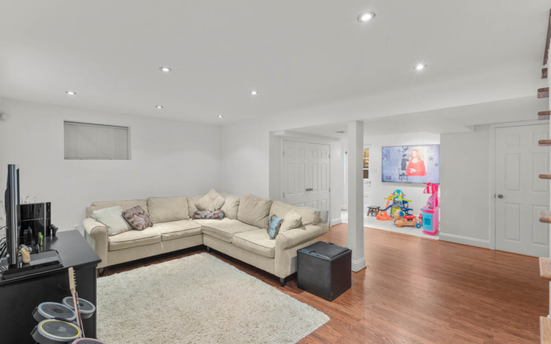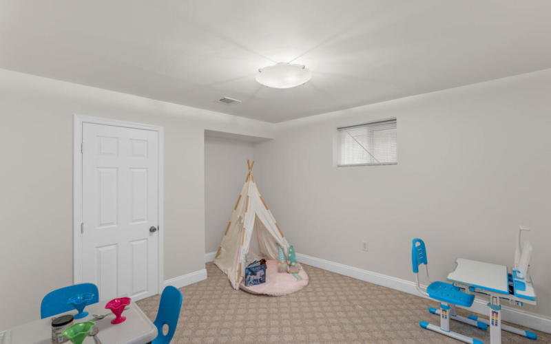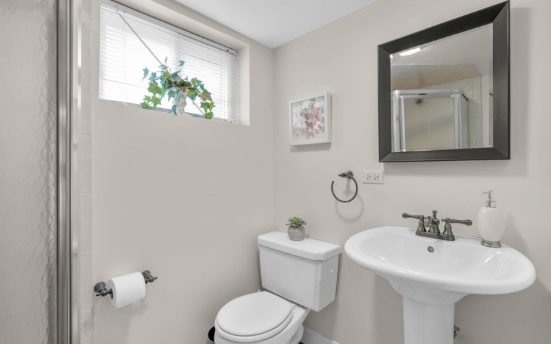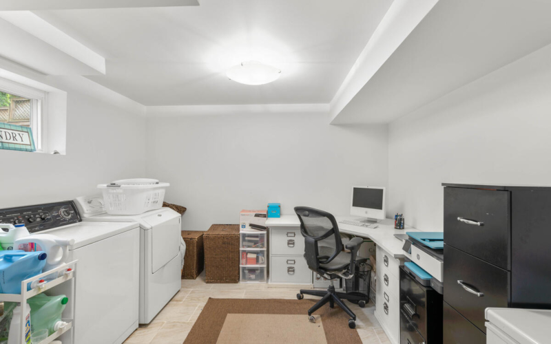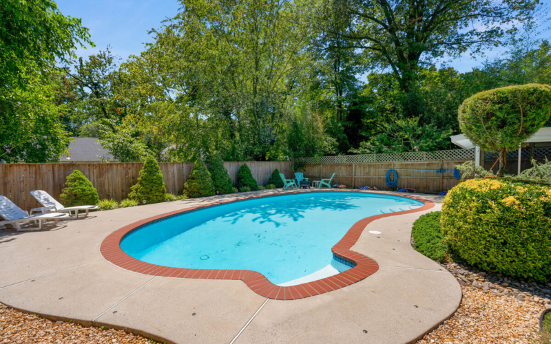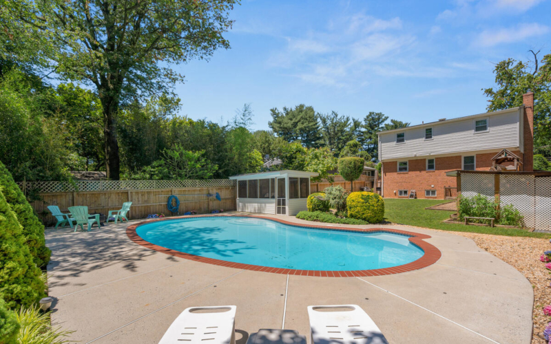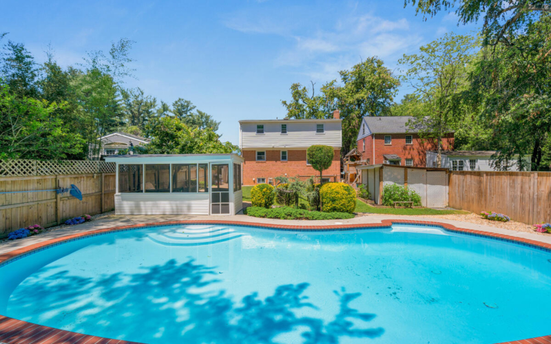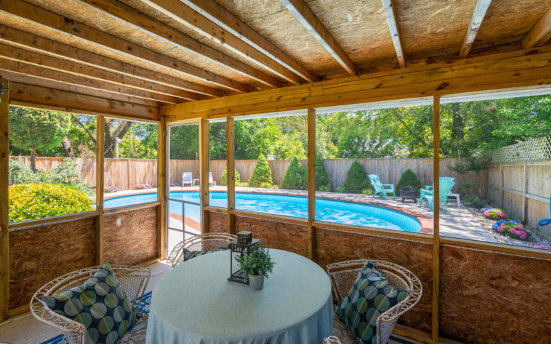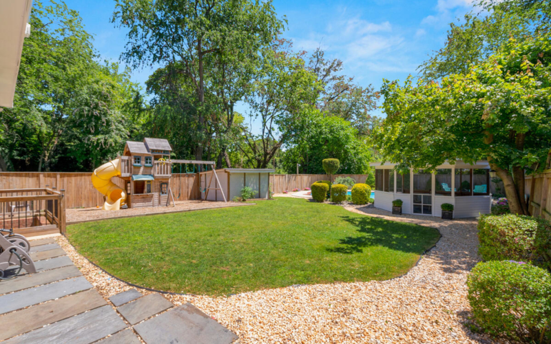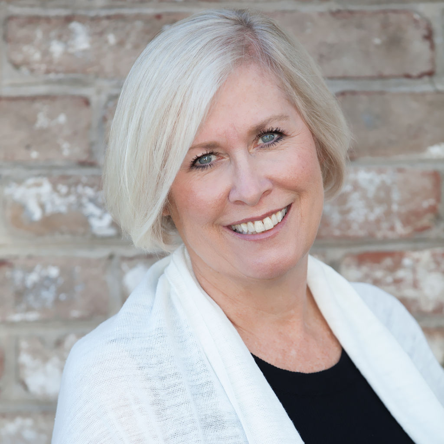Main Level Details
The living room boasts crown molding, gleaming hardwood flooring and plenty of light. The formal dining room leads to a newly renovated kitchen with granite countertops, stainless steel appliances, tile backsplash and peninsula seating. An ample bedroom and renovated full bath round out the first floor.
Second Level Details
Upstairs you’ll find a primary bedroom with walk-in closet, two additional bedrooms and a newly renovated full bath with granite countertops.
Lower Level Details
The lower level features a family room, bonus room, beautiful full bath, laundry and office as well as direct access to the backyard.
Year Built
1966
Lot Size
7,500 Sq. Ft.
Interior Sq Footage
2,159 Sq. Ft.

