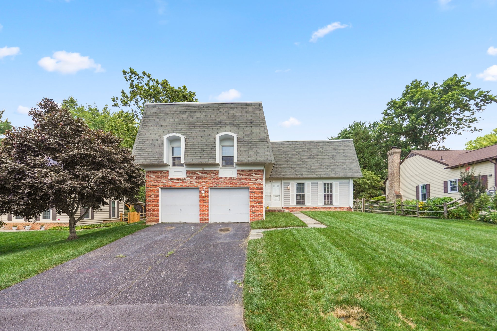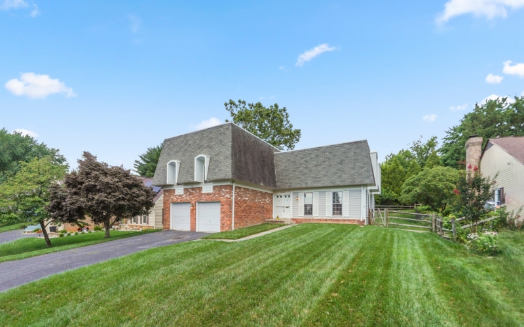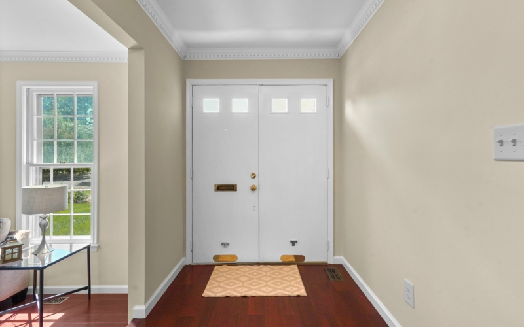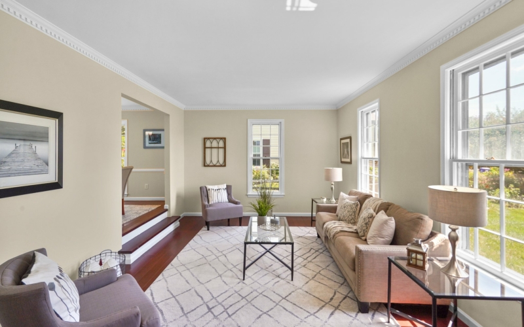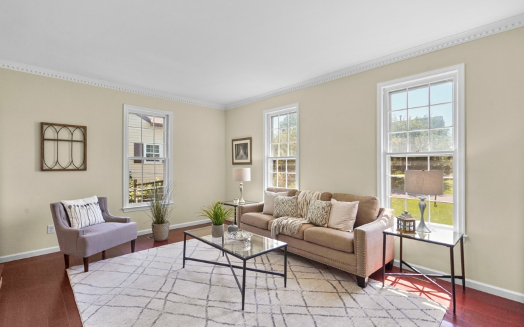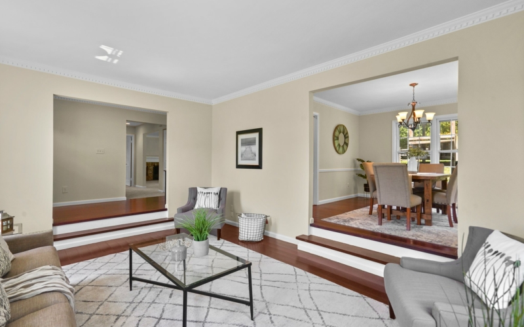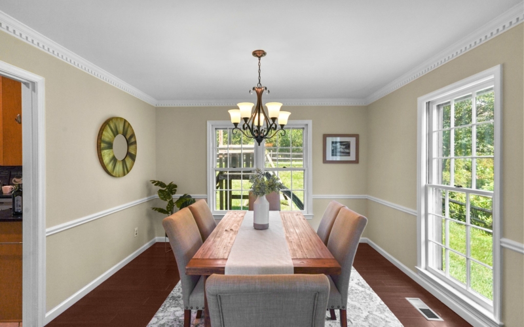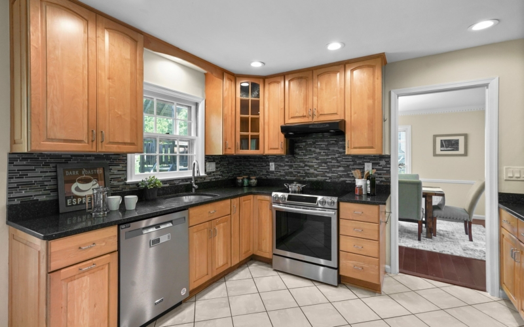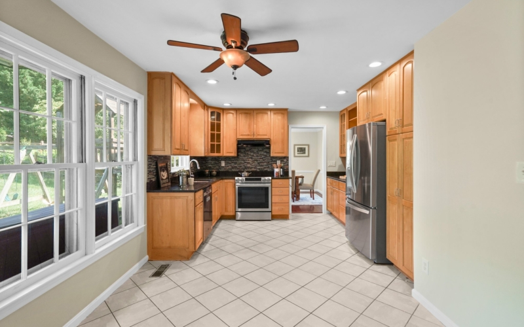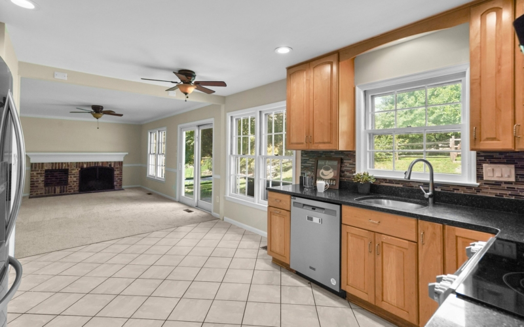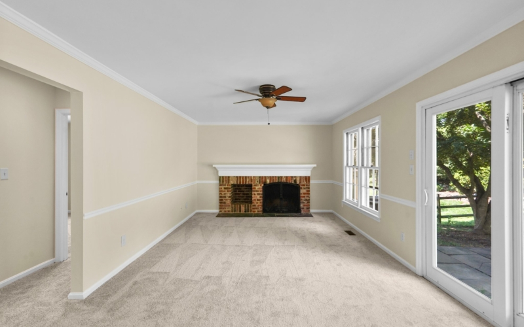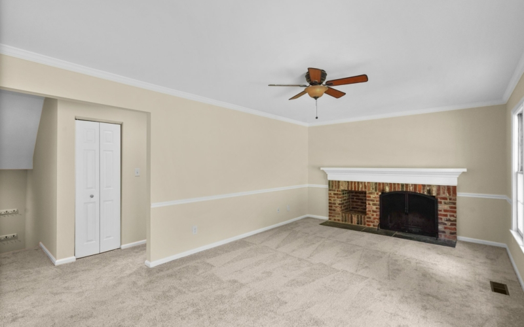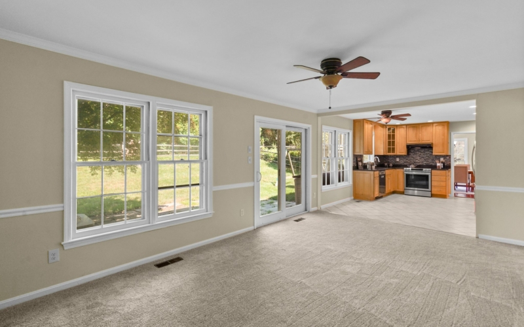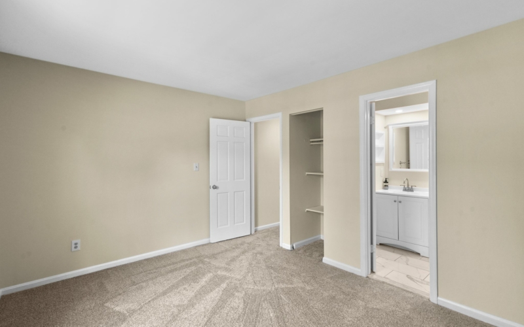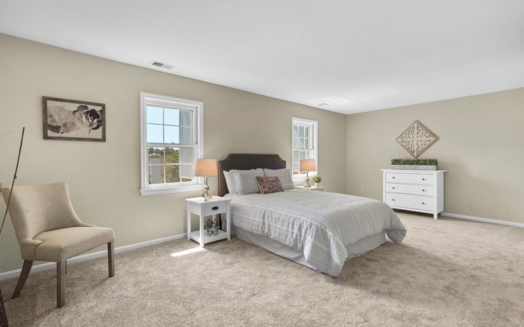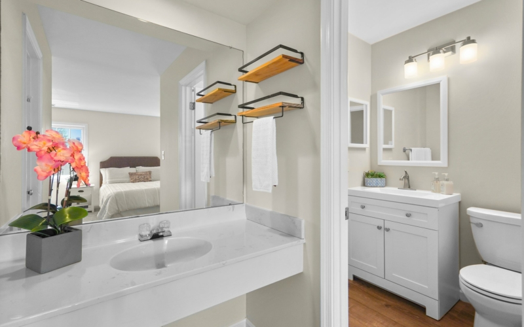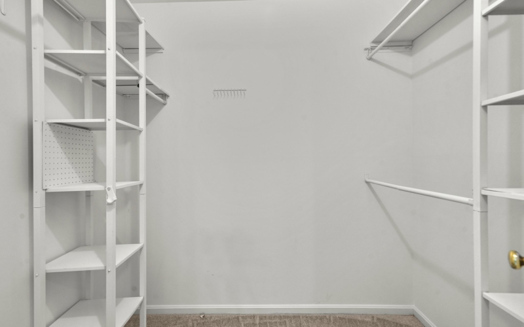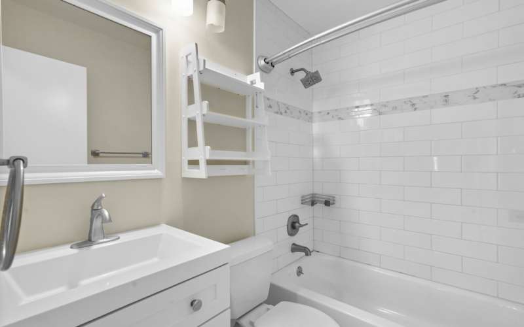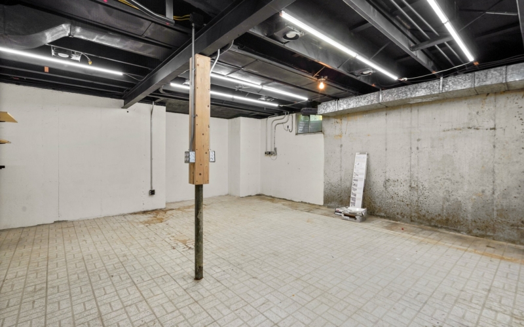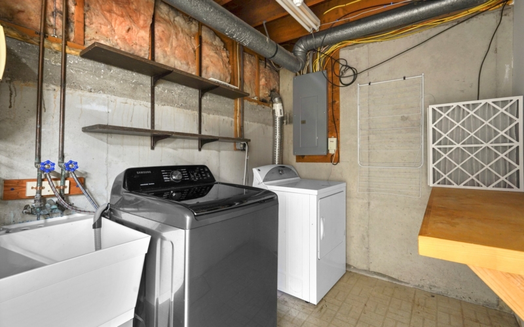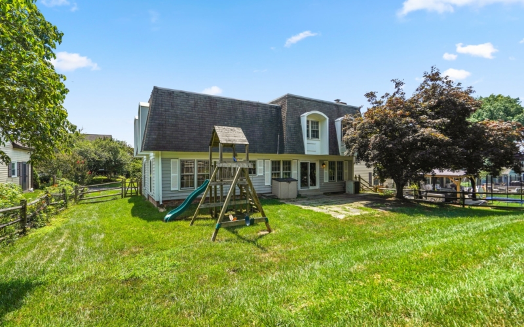Main Level Details
This light-filled Dutch Colonial has space to spare! One of the larger homes in the neighborhood, this home has been thoughtfully updated and beautifully maintained. You enter through double doors into a gracious foyer. To your right is a light-filled sunken living room that leads to a formal dining room with oversized windows - both rooms feature dentil molding. The renovated eat-in kitchen has stainless steel appliances and is open to a big family room with a wood-burning fireplace and sliding doors to the back patio - an ideal layout for entertaining. A guest room/office and a powder room complete the main level.
Second Level Details
Head up a short flight of stairs to the private primary suite with a walk-in closet and a renovated full bath.
Third Level Details
A few more steps takes you to the top level with five bedrooms (one with a skylight and a walk-in closet) and two renovated bathrooms.
Lower Level Details
Midway between the main and lower levels is access to the two-car garage. The partially finished lower level has loads of potential for additional living space. There’s also a laundry room. Out back you’ll find a big, level yard with a patio and play structure. Driveway and two-car garage will accommodate multiple cars for off-street parking.
Year Built
1973
Lot Size
9,450 Sq. Ft.
Interior Sq Footage
3,978 Sq. Ft.

